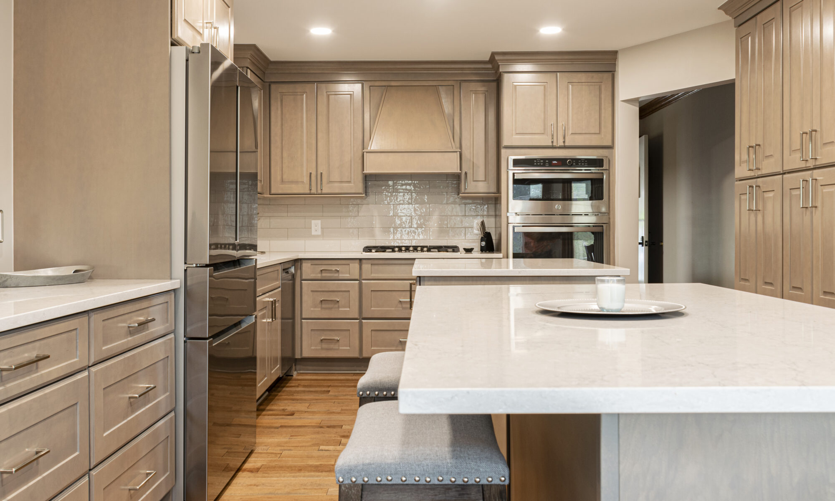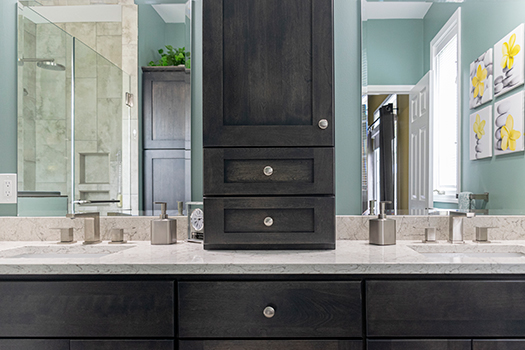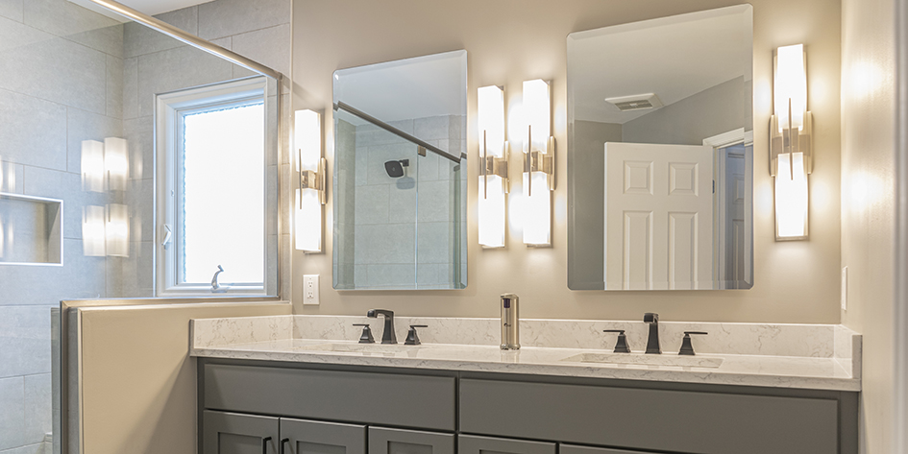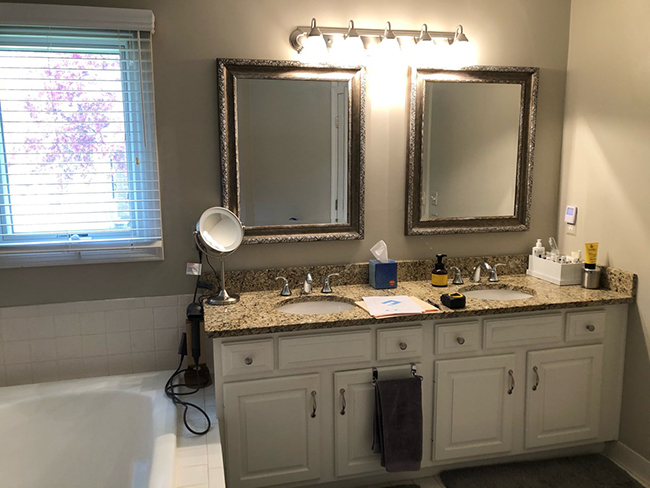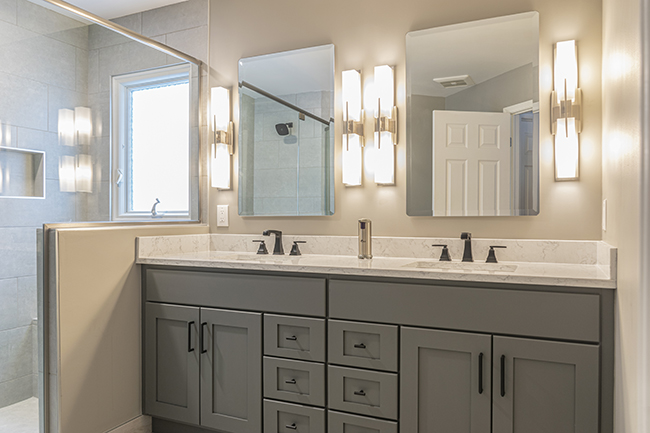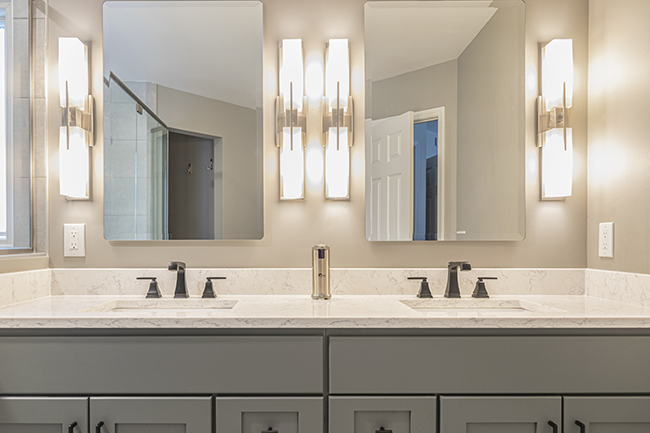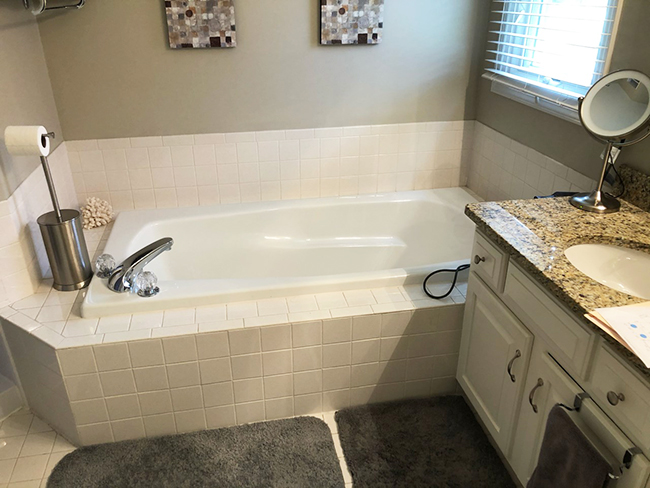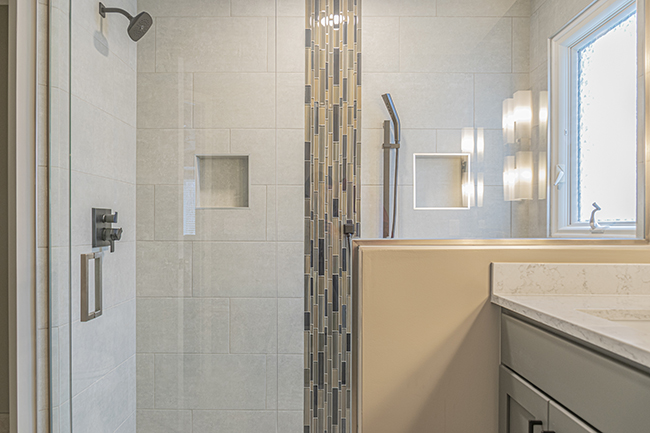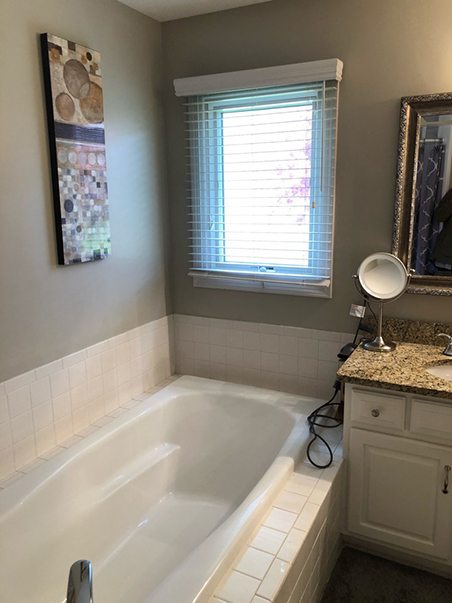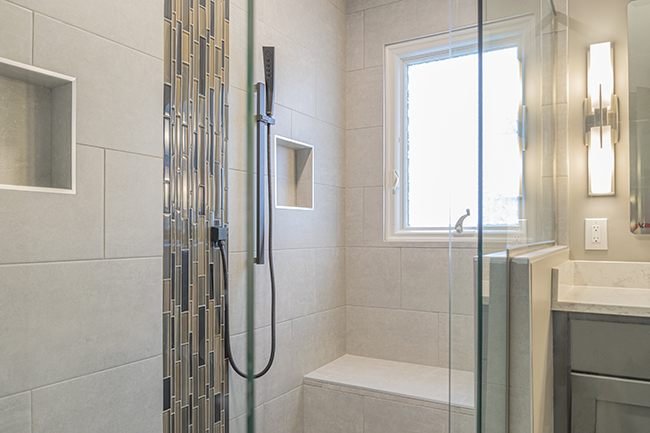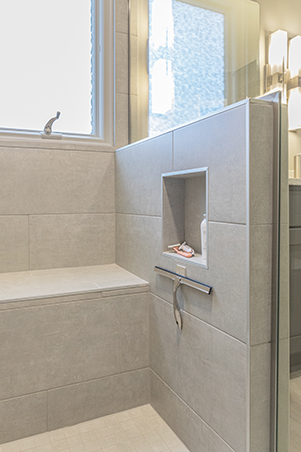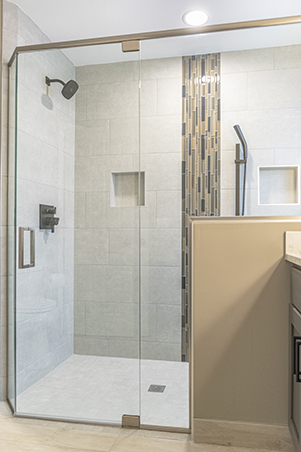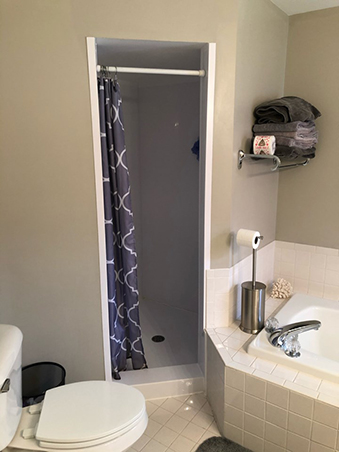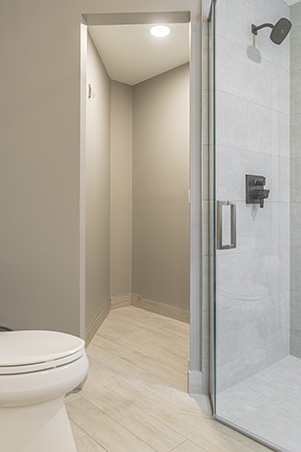Interior design psychology shapes our mood and well-being. By understanding how colors, textures, lighting, and layout affect us, we can create spaces that foster positivity and relaxation. In this blog post, we’ll explore the psychological effects of interior design elements and share tips for creating a space that enhances your well-being.

1. Color psychology: Choosing the right mood for your space
Warm colors, like red, orange, and yellow, make us feel cozy and energized. Cool colors, such as blue, green, and purple, help us relax and unwind. Neutrals, including white, gray, and beige, offer balance and can be combined with other colors. Select colors that reflect your personality and desired mood for each room.
2. The impact of lighting on mood
Natural light boosts mood and productivity. Incorporate large windows and skylights for more natural light. Ambient lighting creates a soothing atmosphere, so use dimmers and lamps to adjust brightness. Also, add focused task lighting in areas like reading nooks or kitchens to reduce eye strain and improve focus.
3. Creating a comfortable layout with psychology in mind
A well-planned layout involves balance, proportion, and flow. Position furniture evenly for harmony and stability. Choose furniture and accessories that fit the room size and complement each other. Ensure open pathways for movement and avoid overcrowding to maintain a spacious feel.
4. Mixing textures and materials for balance
Combining soft textures, such as fabric, rugs, and cushions, creates a cozy atmosphere. Hard textures, like stone, metal, and glass, offer stability and sophistication. Natural materials, like wood, plants, and fibers, connect us with nature and promote relaxation. Mix textures and materials for visual interest and balance.
5. Personalizing your space for well-being
Display photos, artwork, or cherished objects to evoke positive memories. Select furniture and accessories that express your personal style. Design spaces for hobbies and relaxation to support well-being.
Conclusion
By understanding the principles of interior design psychology, you can create spaces that positively impact your mood and well-being. Choose the right colors, lighting, layout, textures, and personal touches to design a home that promotes happiness, relaxation, and a sense of belonging.


