We wanted to show some before and after photos of this Shelby Township master bathroom remodel that we recently finished. The scope of work for a master bathroom remodel changes from project to project. Some projects require us to keep the layout and just replace the materials. Others require us to rearrange the entire layout of the bathroom to something that makes more sense to the homeowner. Still others require a hybrid of the above to methods. This project is one of those hybrids.
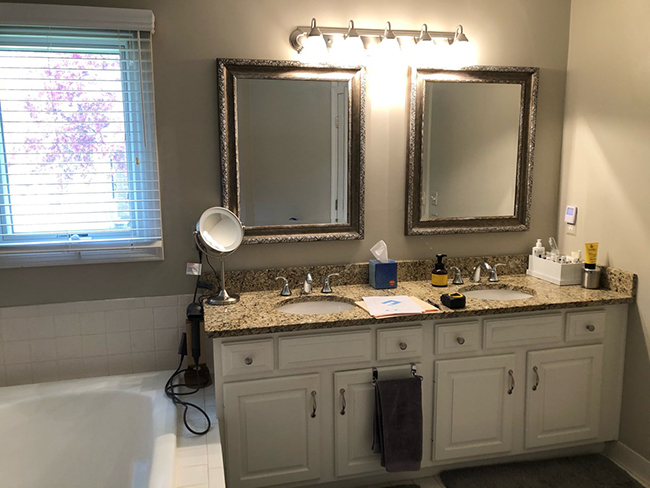
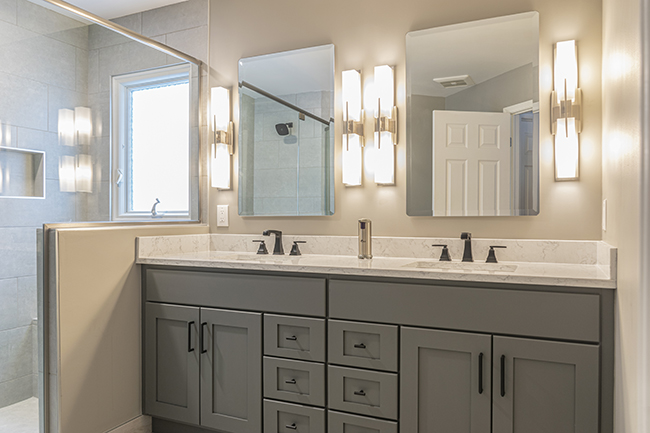
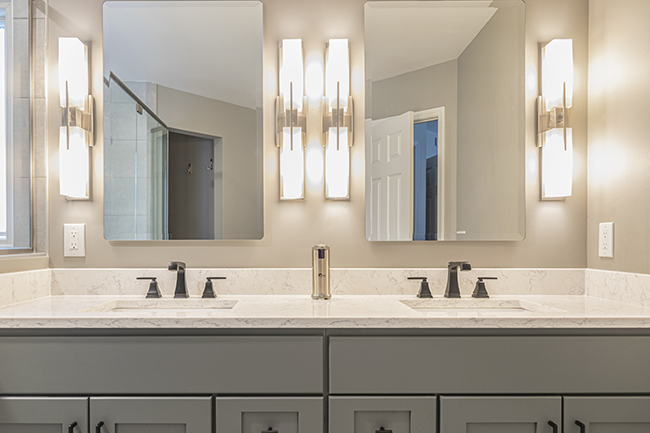
The clients chose to keep the basic layout of the vanity area and to update all materials. We replaced the vanity, countertop, mirrors, plumbing materials, and light fixtures.
Materials used in this portion of the remodel:
Vanity: Bertch Cabinetry birch vanity with a graphite finish
Countertop: Solid Surface Unlimited Arcadia colored quartz countertop
Faucets: Delta Ashlyn faucets
Light Fixtures: Provided by the homeowners and installed by us
Mirrors: Provided by the homeowners and installed by us
Paint: Sherwin Williams Dorian Gray walls
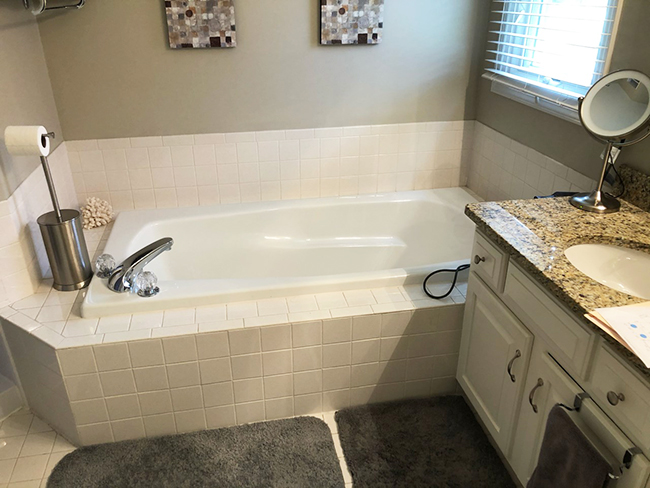
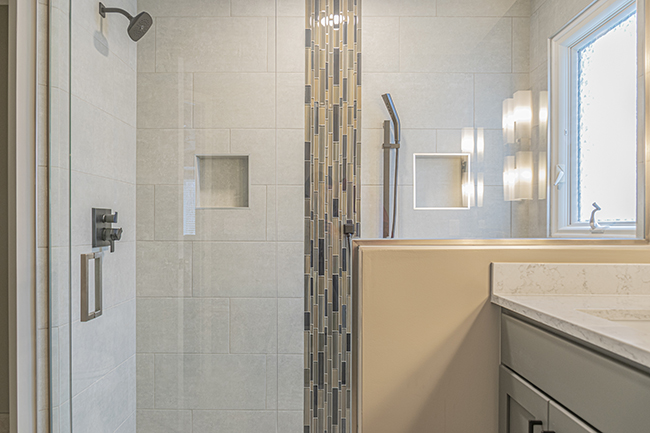
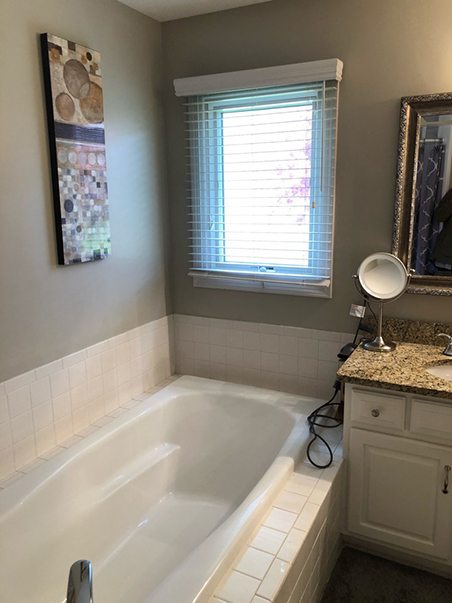
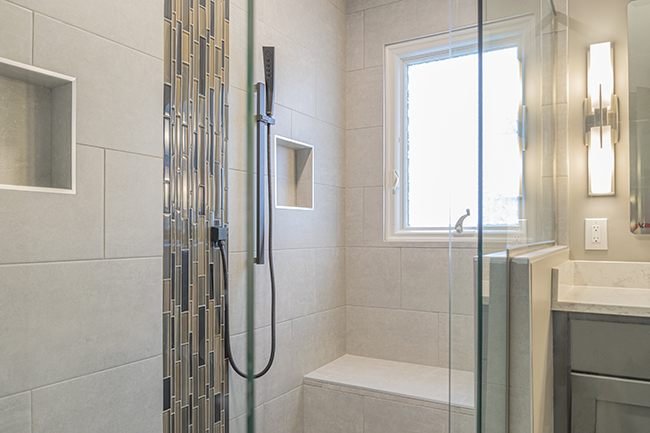
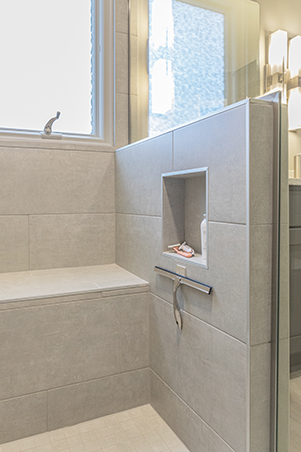
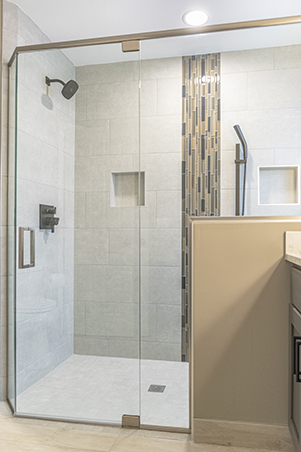
There was a lot of wasted space in the bathtub area and the homeowners never used the tub anyway. Because of this, we removed the bathtub/tub deck and replaced with a nice and large walk in tile shower with a euro glass door. The homeowners will get much more use out of this area now!
Materials used in this portion of the remodel:
Wall Tile: 12″x24″ Genesis Light Grey in a 1/3 offset pattern
Accent Wall Tile: 12″x12″ Fusion Rock
Shower Floor Tile: 2″x2″ Genesis Light Grey
Grout: #542 Gray Stone
Plumbing Materials: Delta Ashlyn Shower Head, Slide Bar, and Diverter
Shower Door: 3/8″ euro style glass door with Brushed Nickel hardware
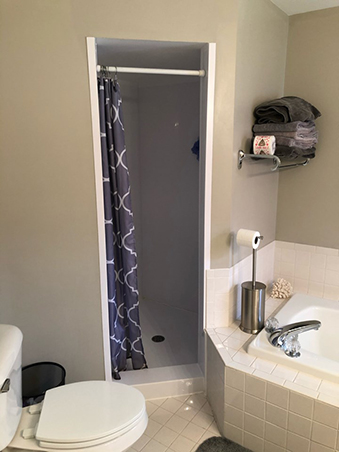
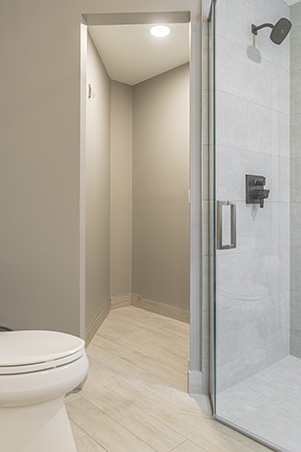
Finally, the old shower that the homeowners used was narrow and just didn’t give them the space that they needed. We removed the shower from the cubby where it was and converted that space to an area where they could hang up towels and store supplies.
Materials used in this portion of the remodel:
Flooring: 6″x36″ Savannah Pearl tile in a staggered pattern
Grout: #543 Driftwood
Toilet: Kohler Highline/Wellworth comfort height
We hope that you’ve enjoyed these before and after photos of this Shelby Township master bathroom remodel. If you have a kitchen or bathroom project of your own that you’d like to discuss with us, feel free to reach out to us here. We’re happy to discuss your project with you!
Interested in more photos of Lincorp/Borchert’s remodels? Follow us on Facebook & Instagram.
