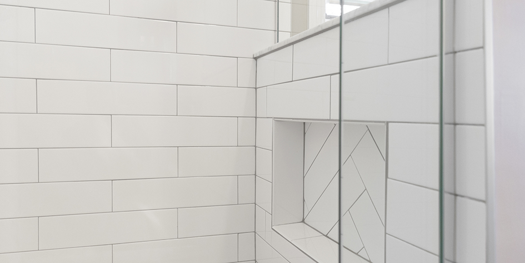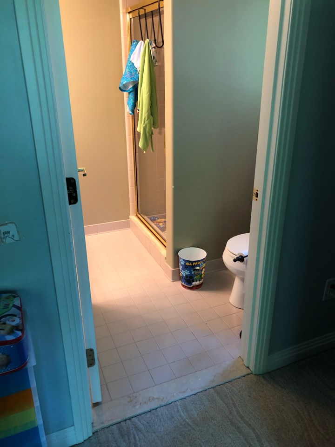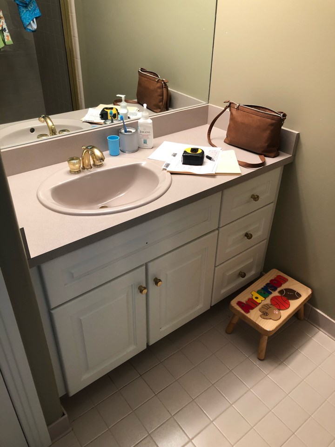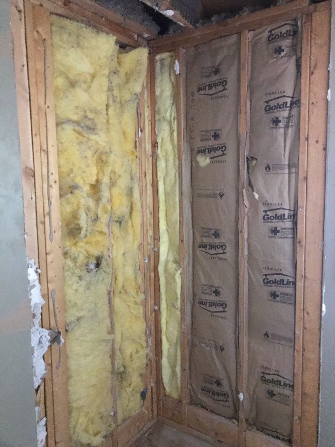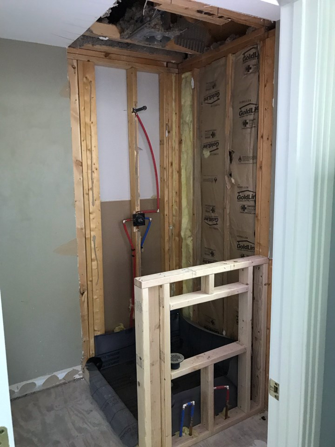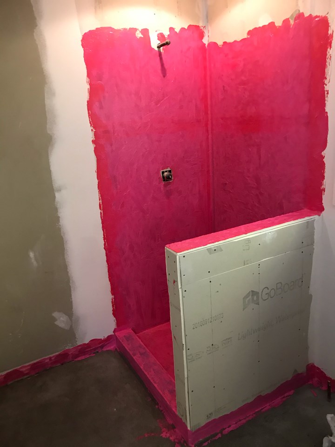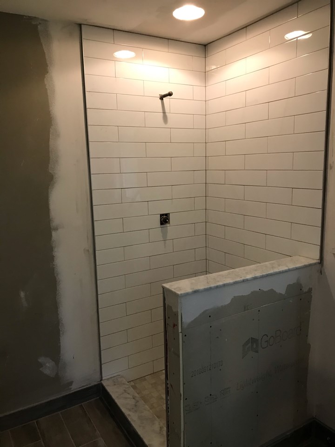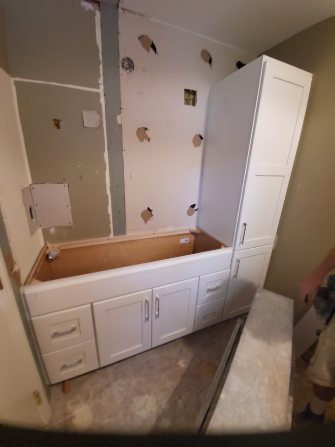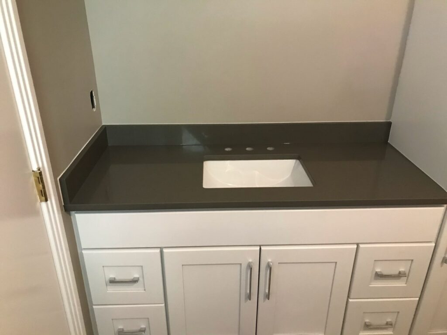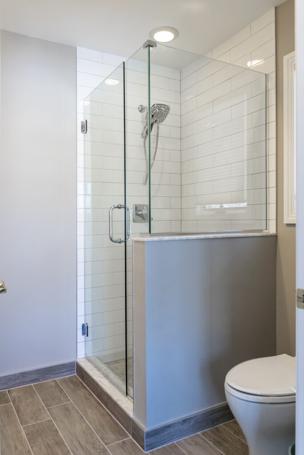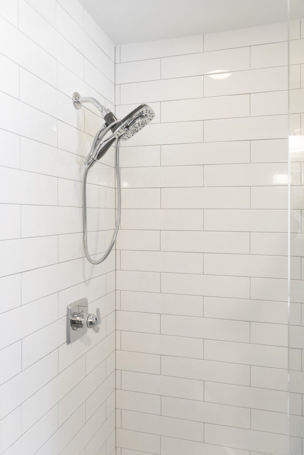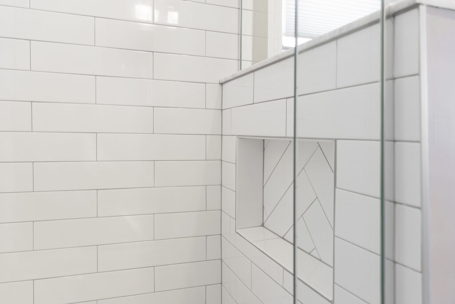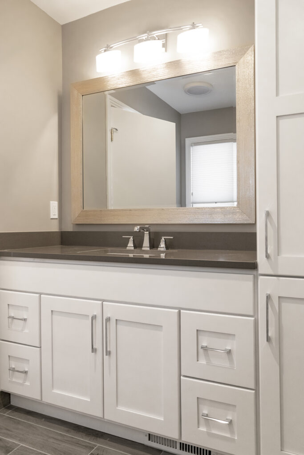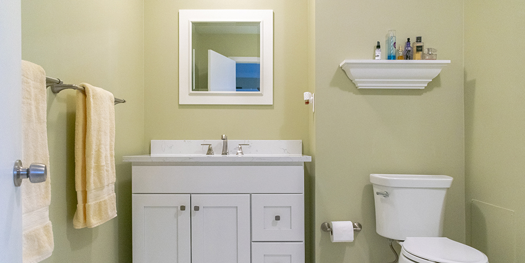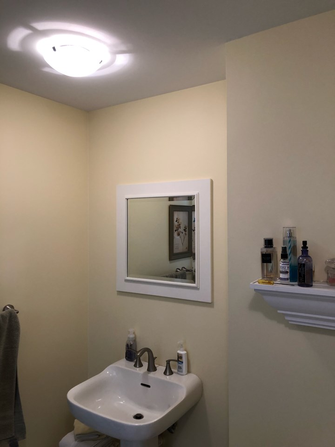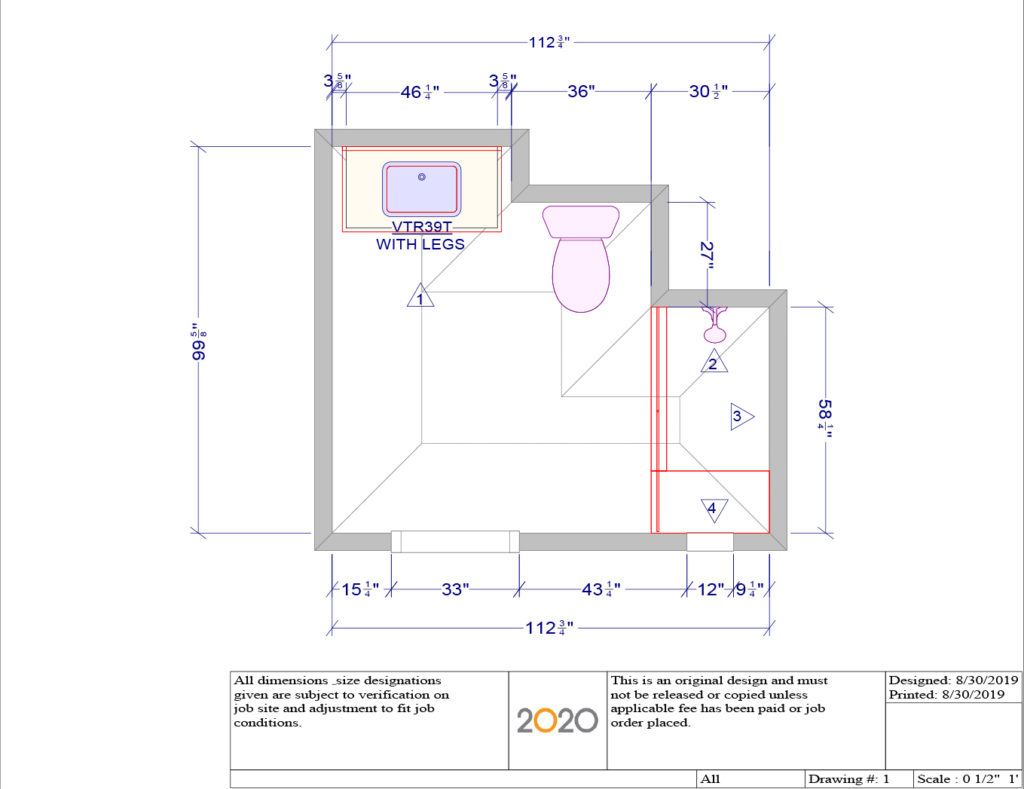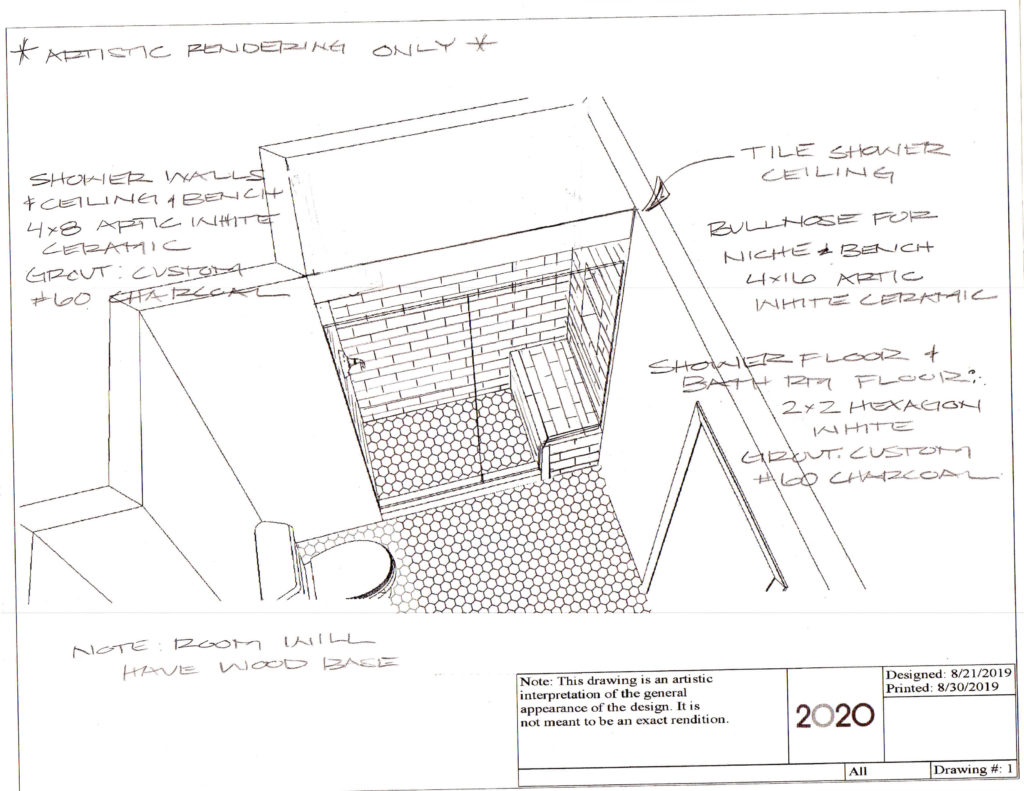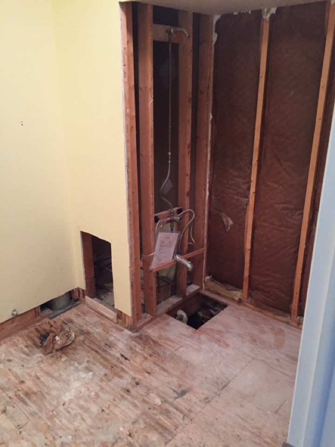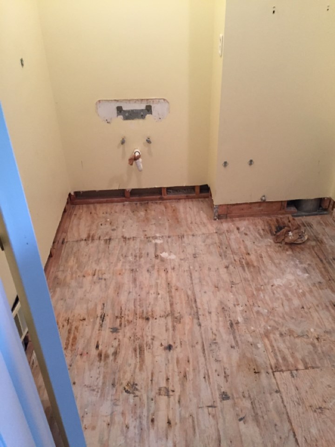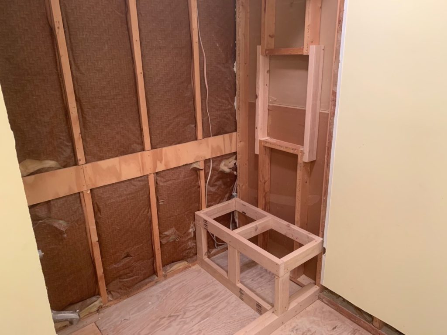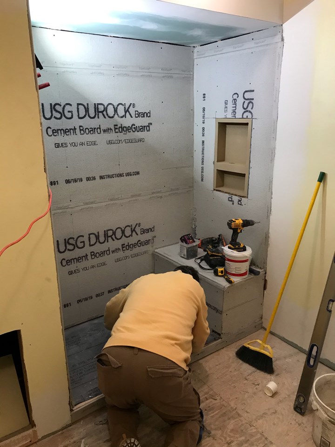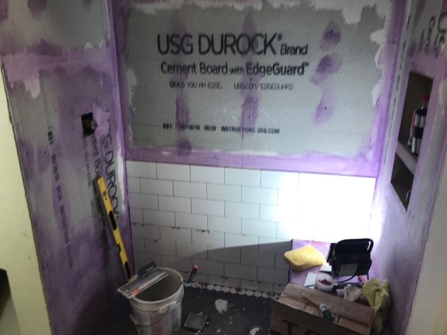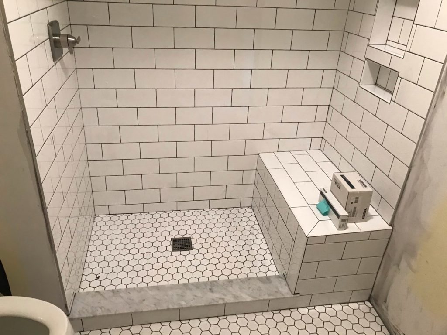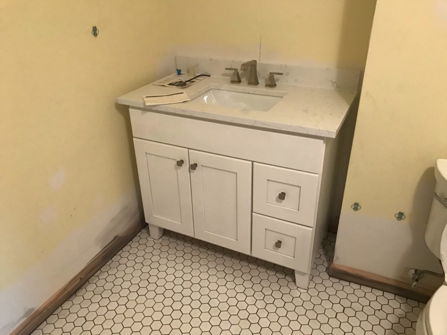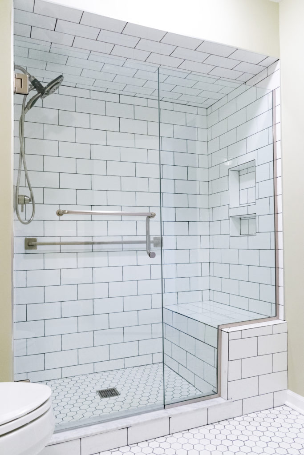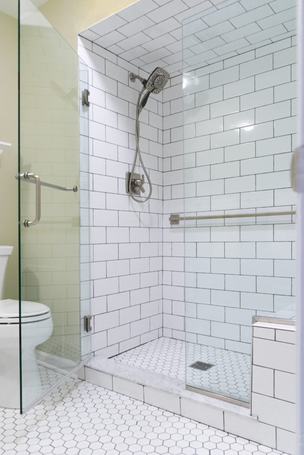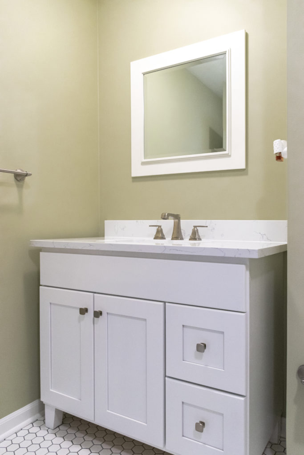Part 1: His Bathroom
Before
The homeowners came to us because they were looking to update two bathrooms in their home at the same time. One for their son and one for their daughter. They wanted a complete remodel of each bathroom. As part of the remodel, they also wanted to vent the bathrooms to reduce the risk of mold forming from excess moisture.
We went through our standard design phase where we came up with a game plan for the construction of the bathrooms. This included planning the layouts, making material selections, picking colors, and making detailed drawings and specifications.
Construction
We demoed the whole bathroom and framed for the half wall of the shower and the niche. We then got all the new plumbing hooked up and the electrical roughed in. The bathroom was also vented at this point in the project.
The shower area then got waterproofed and prepped for tile installation.
We installed a new vanity and quartz countertop to replace the ones that we had torn out. New wood-looking tile flooring was also installed, which looks so much better than the old school small, square tiles that the bathroom previously had.
After
After we completed the construction of the bathroom and passed all city inspections, we presented the homeowners with their son’s new bathroom. They’re very happy with how everything turned out! Their son’s bathroom now has a clean, modern look to it.

