Before
It was clear from the beginning that this Washington Township master bathroom was in need of some work. Wet met with the homeowners who were eager to have us update their dated bathroom.
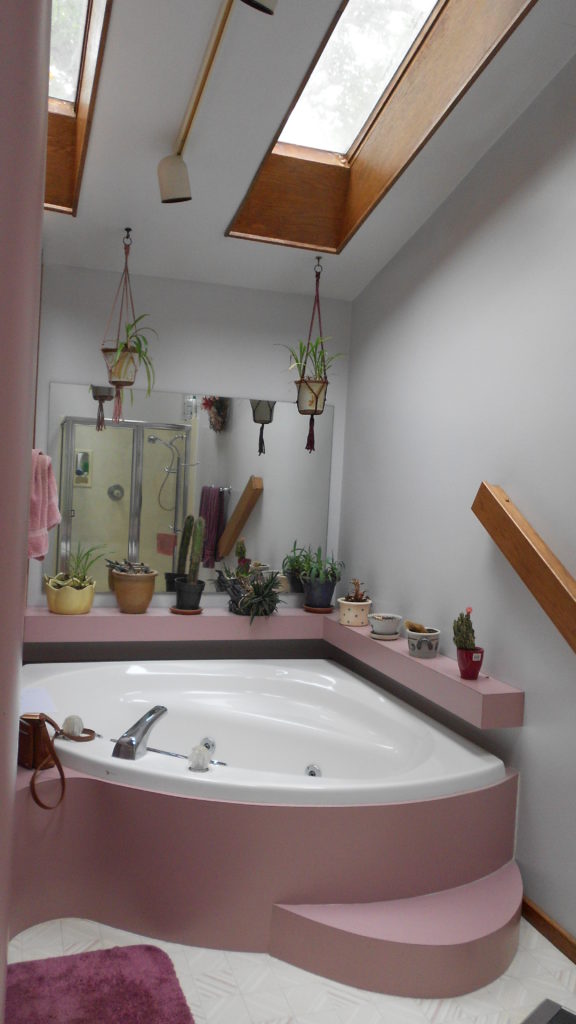

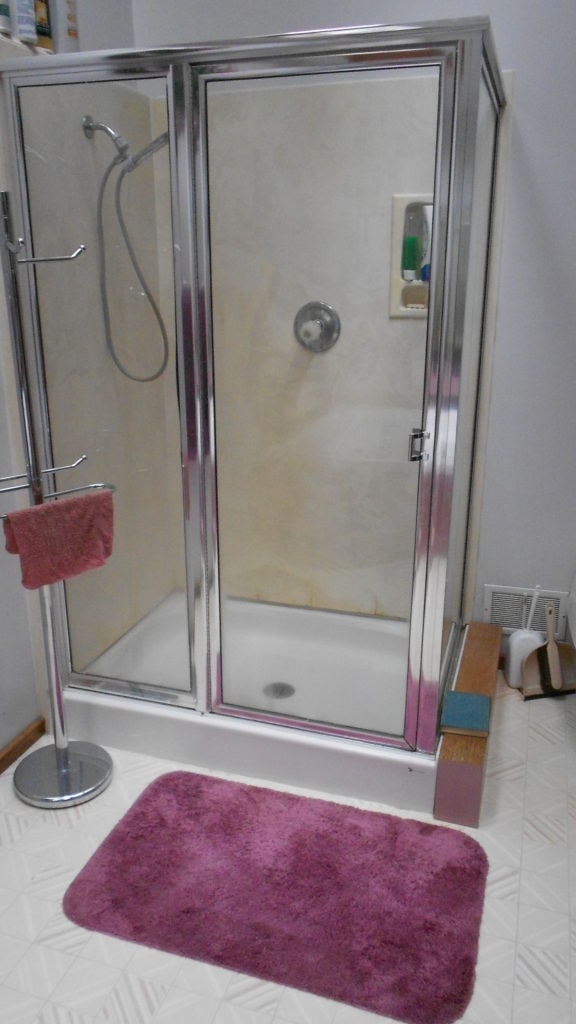
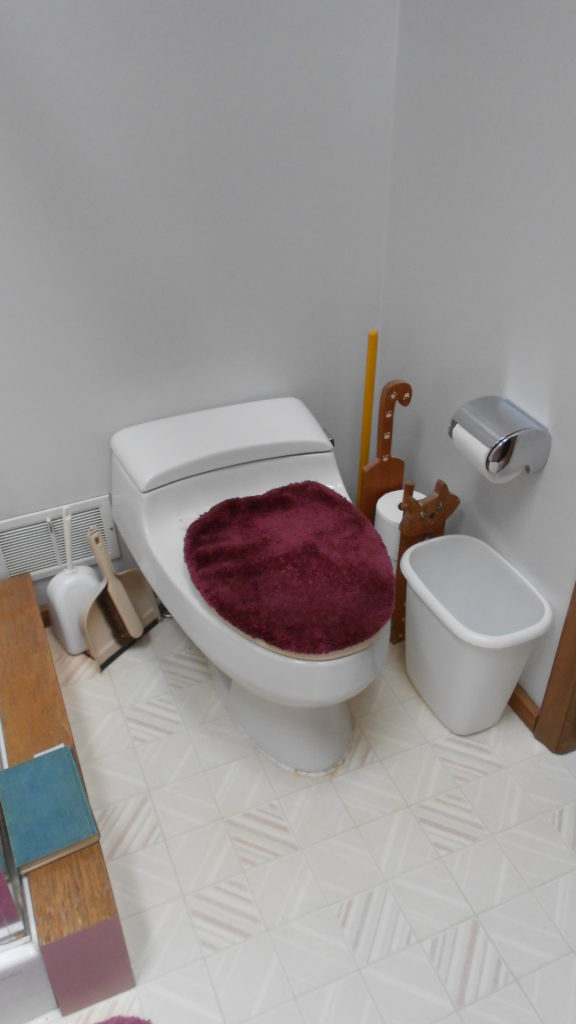
Design
Our designer met with the homeowners to nail down the design details of the bathroom. She showed them samples and ideas for a functional and modern design for their bathroom. By the end of the design meetings, we had plans and specifications for the construction phase of the project.
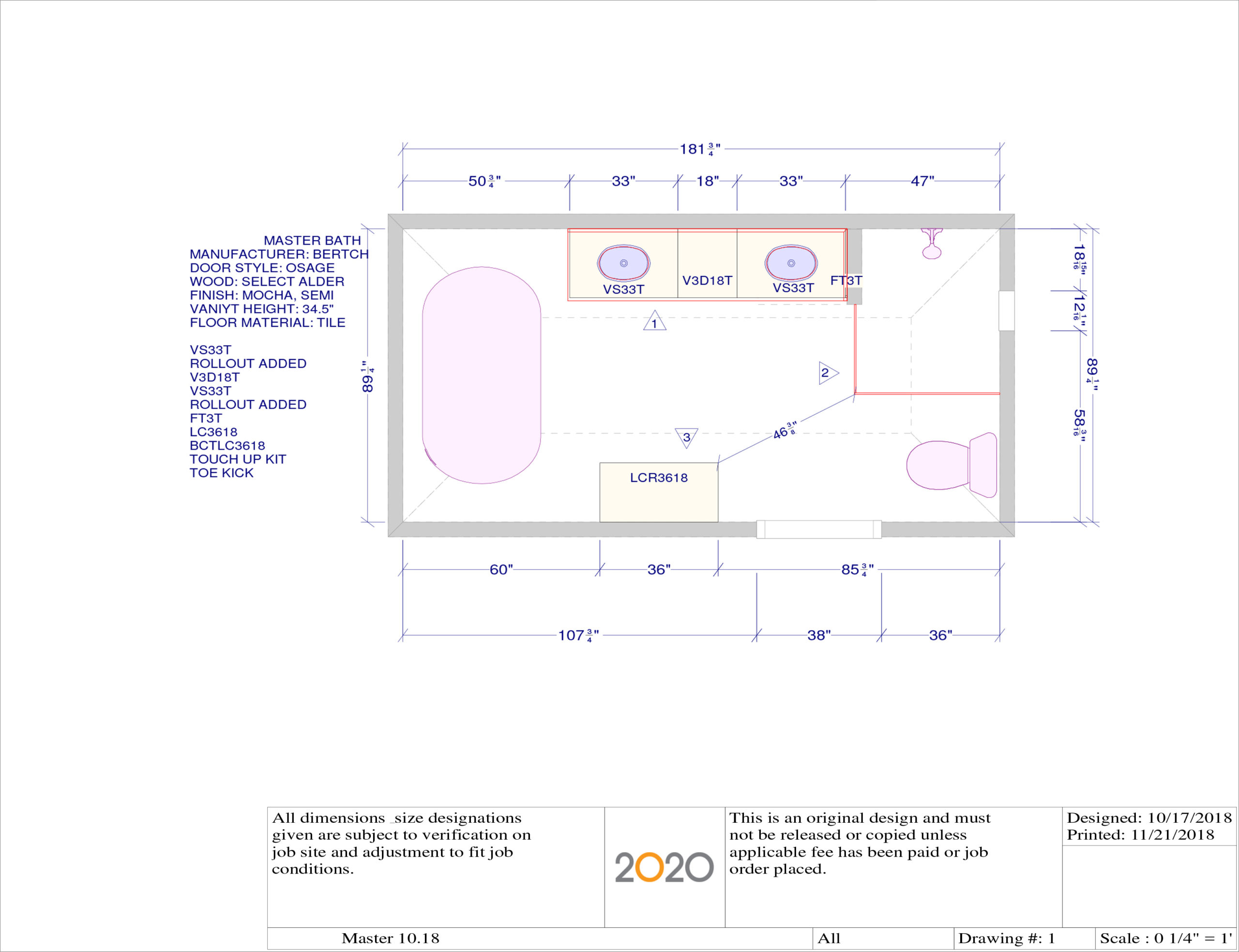
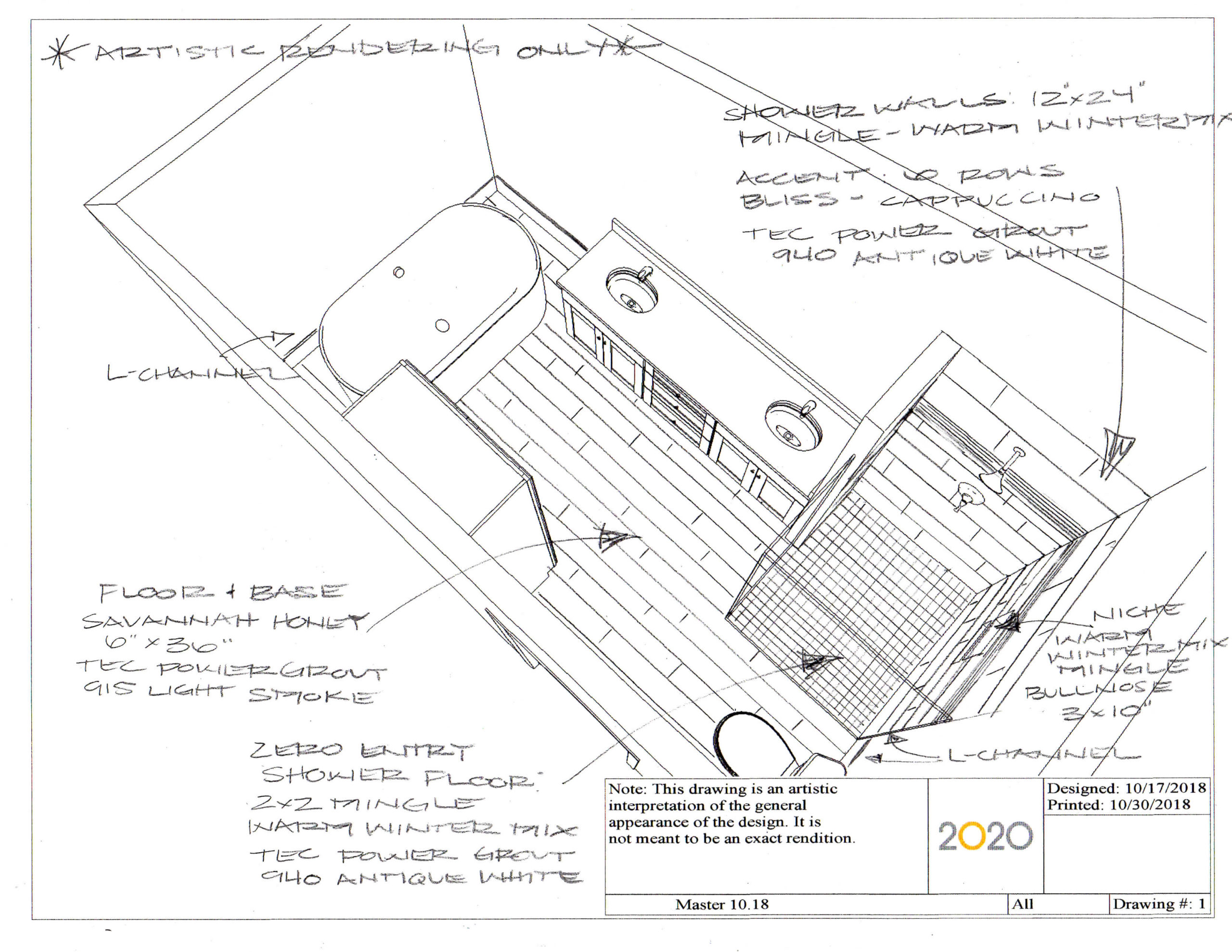
Construction
We demolished everything in the bathroom down to the studs in some areas. We then framed the area for the new materials that would be installed. Our plumbers, electricians, and HVAC crews came in to rough in their respective areas.
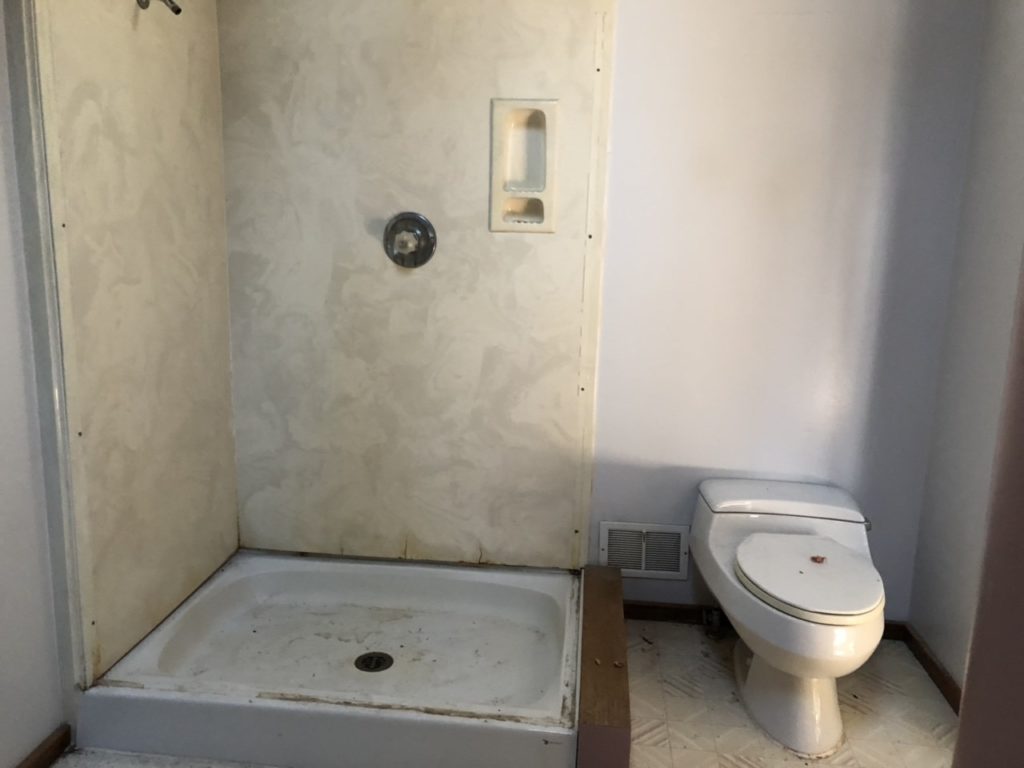
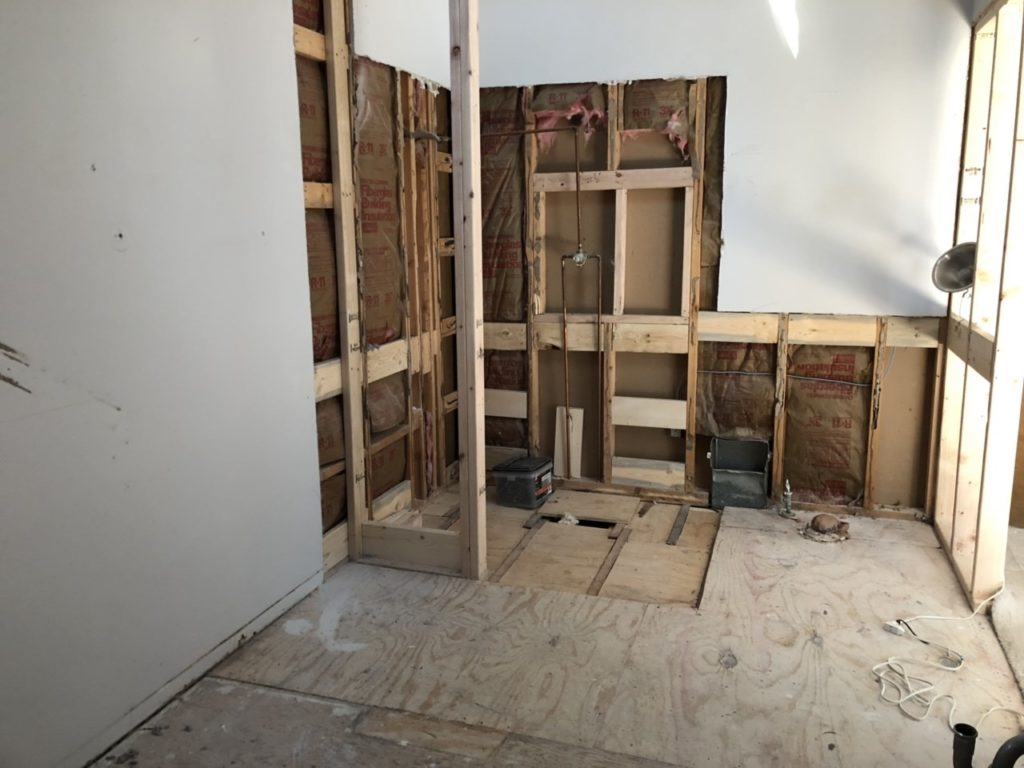
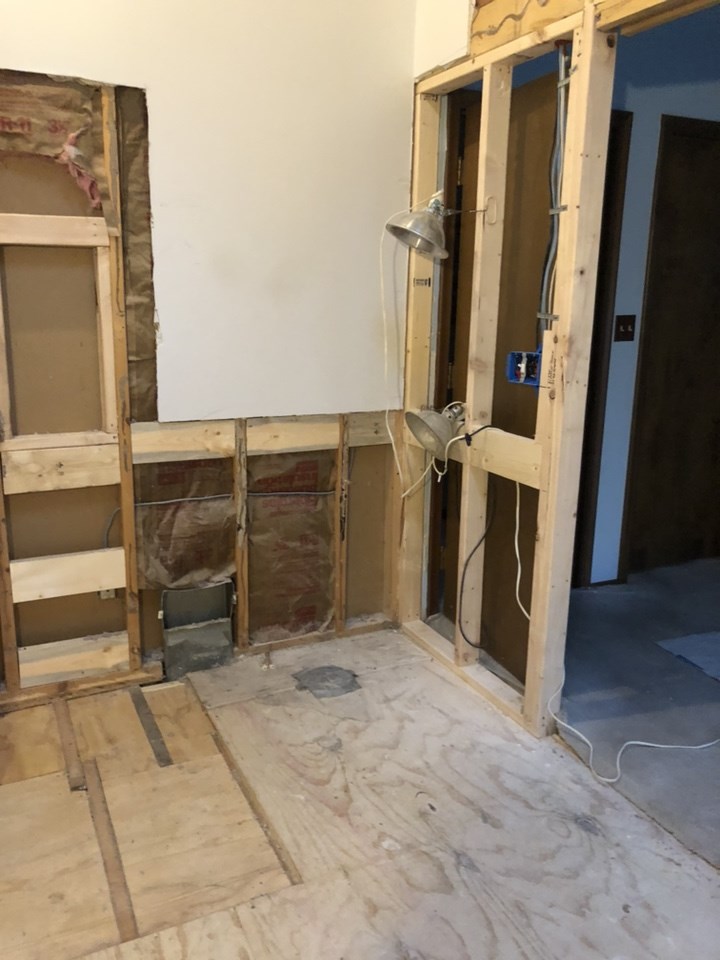
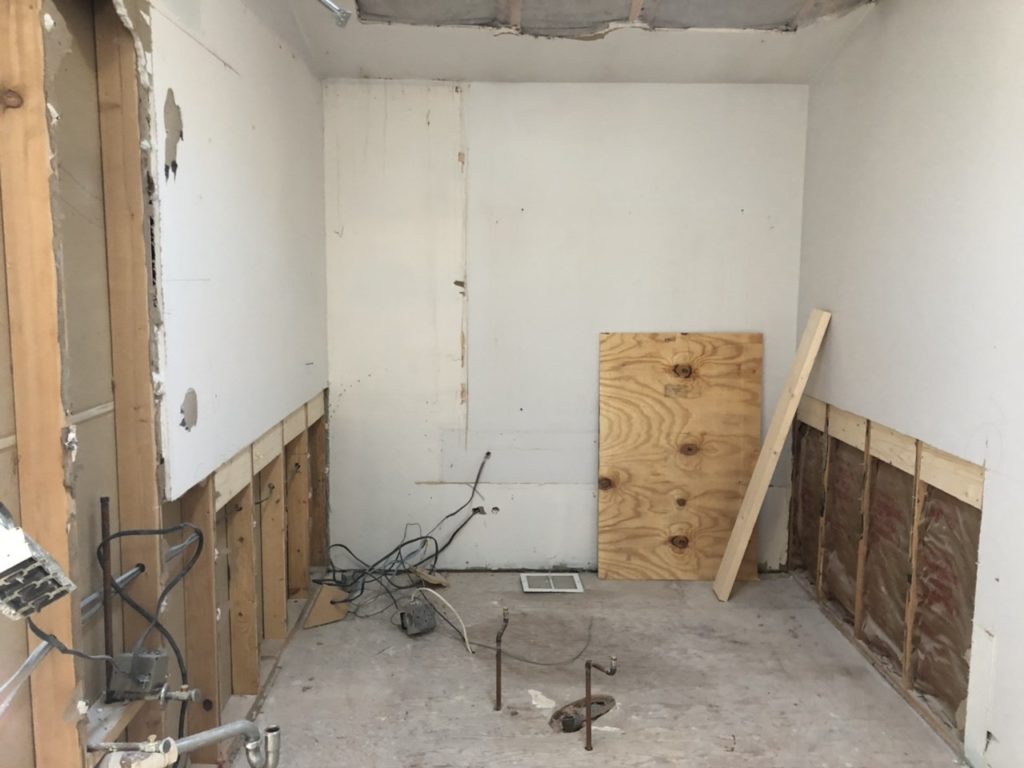
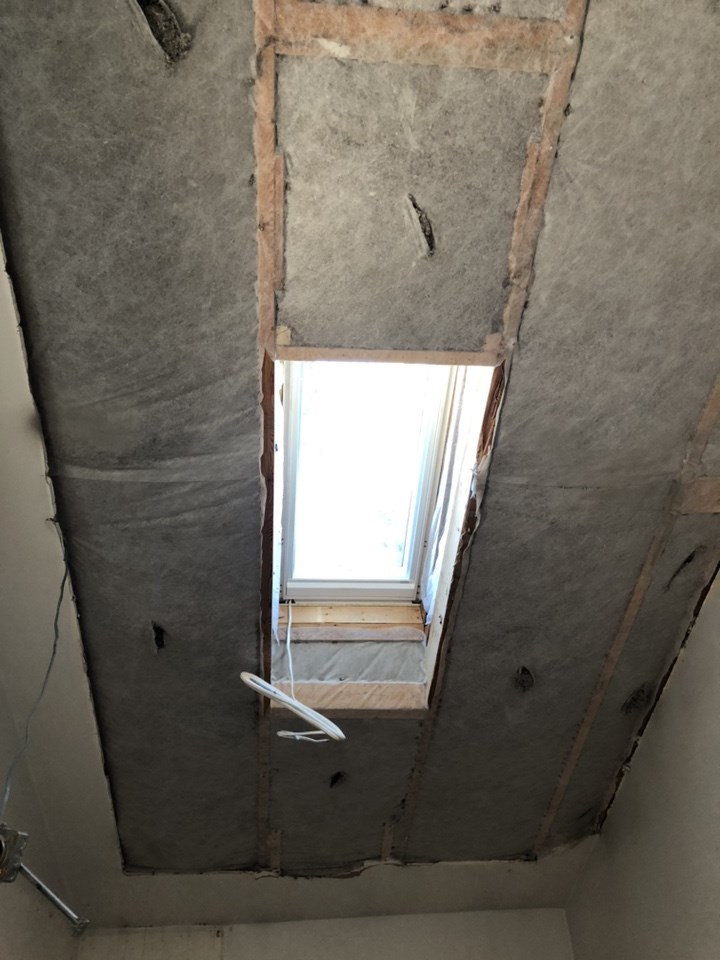
We drywalled, mudded, and sanded the areas of the walls and ceiling where we had removed it.
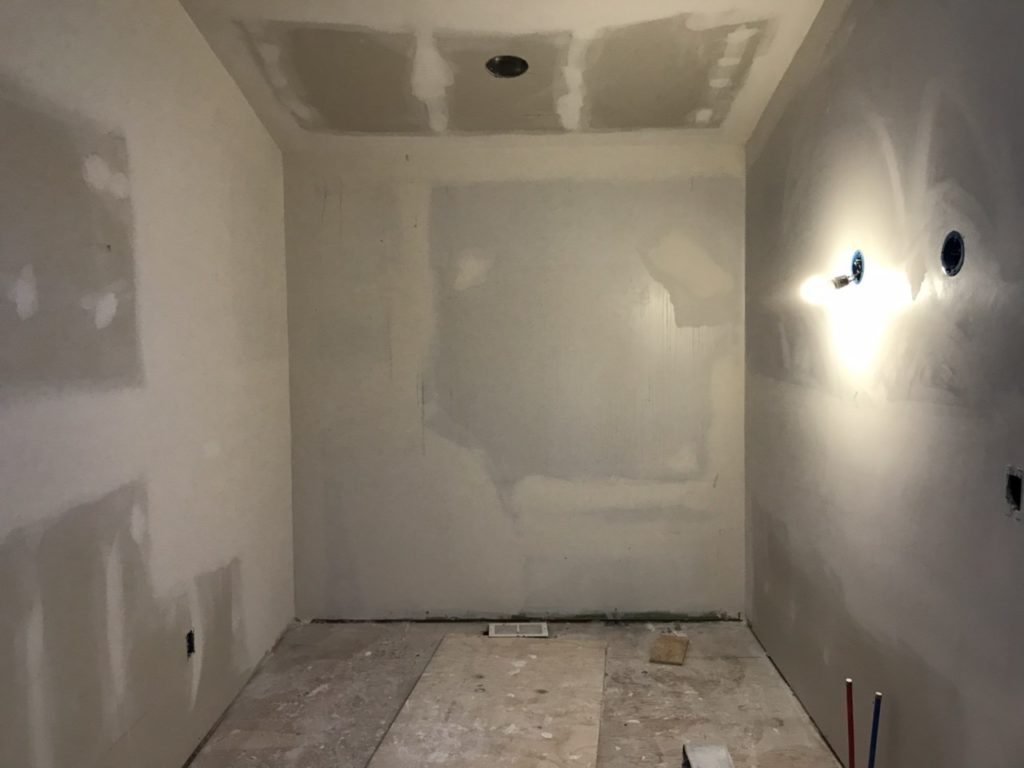
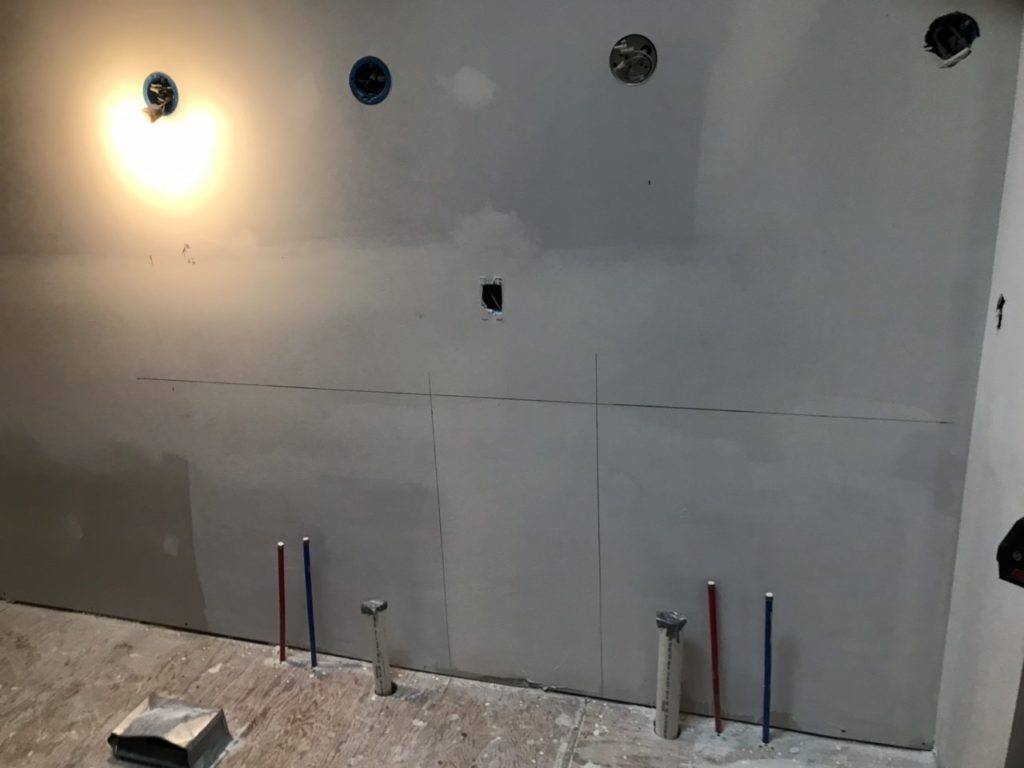
We installed the cabinets, which really started to make the bathroom feel like it was coming together.
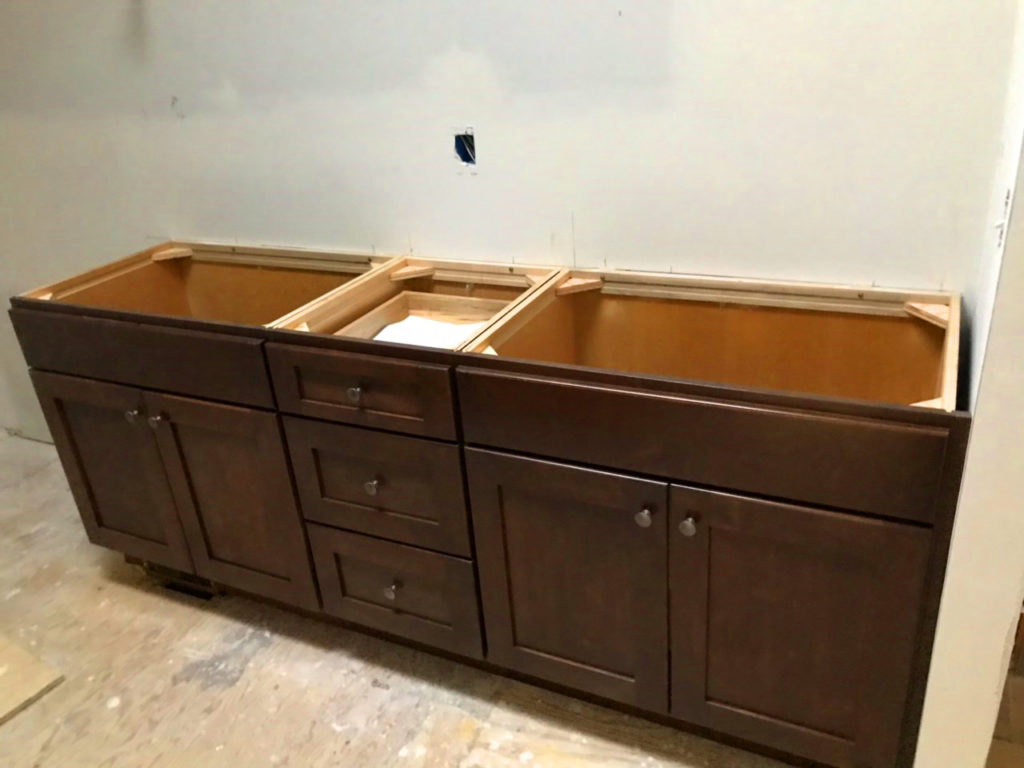
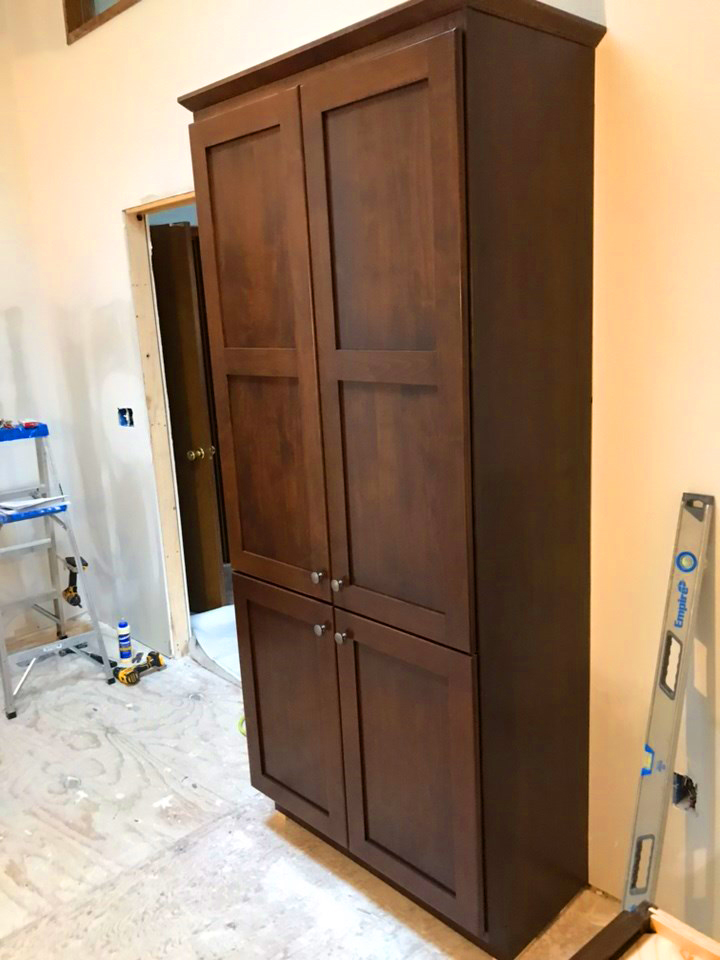
After the cabinets were installed, we put the countertop on the vanity, cement board on the floor, and waterproofed the shower to get it ready for tile.
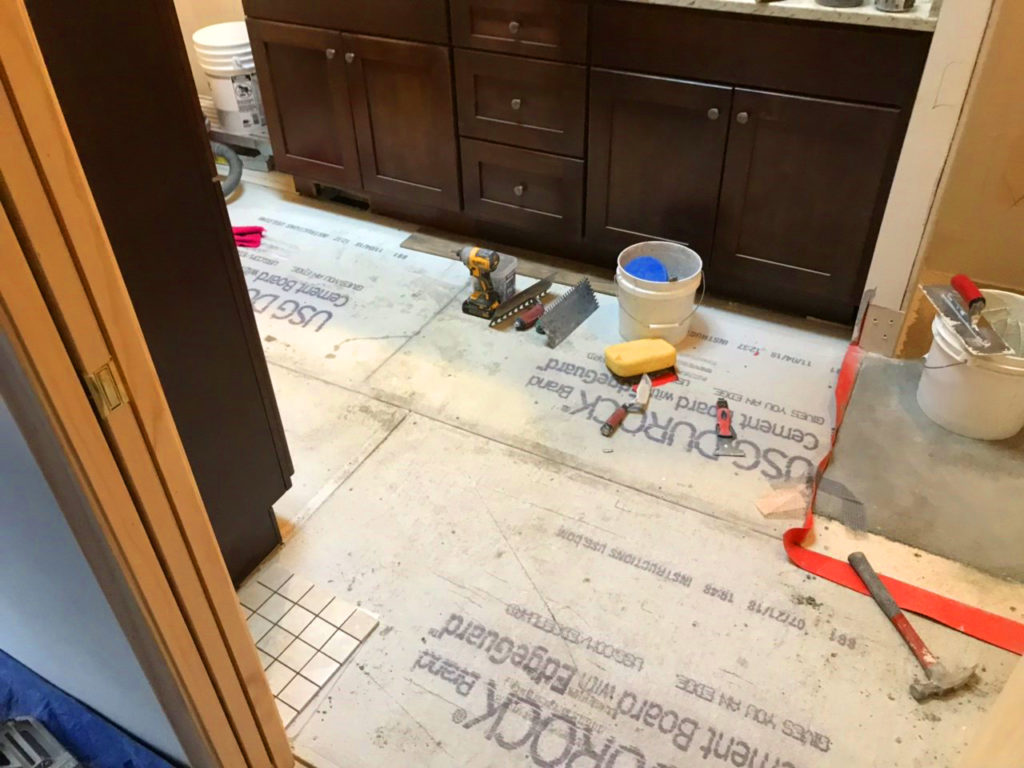
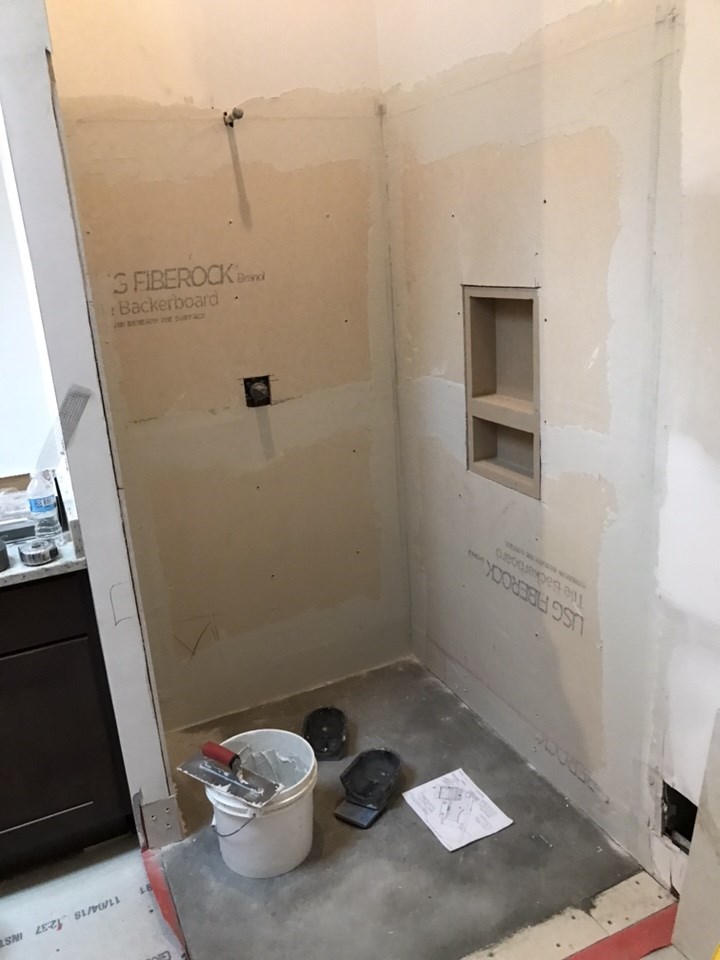
We then tiled the shower and the bathroom floor. At this point the bathroom was close to being finished.
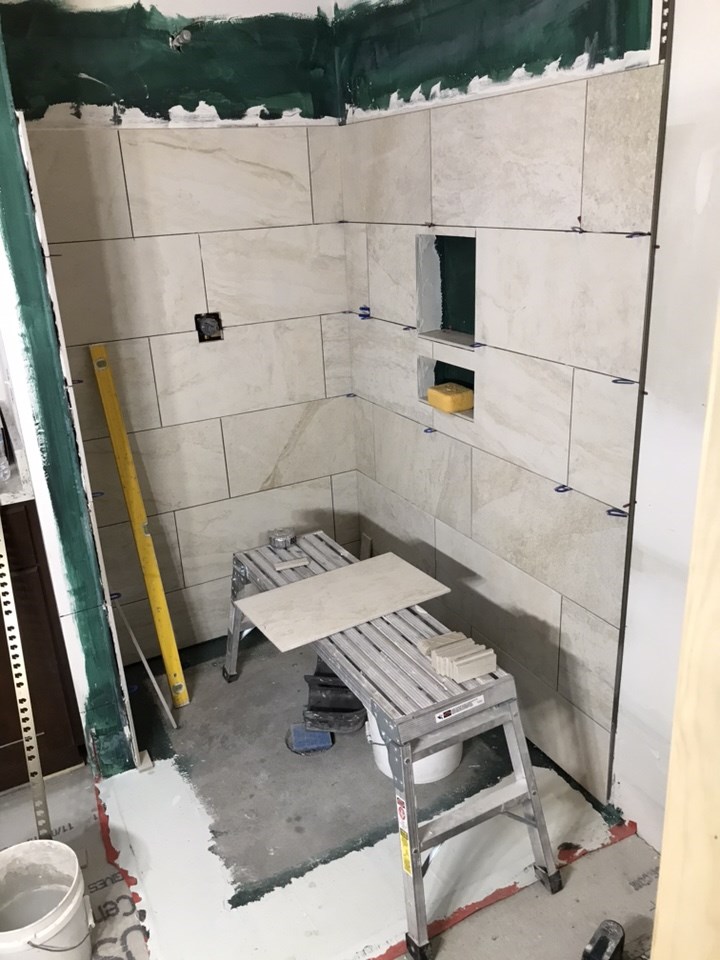
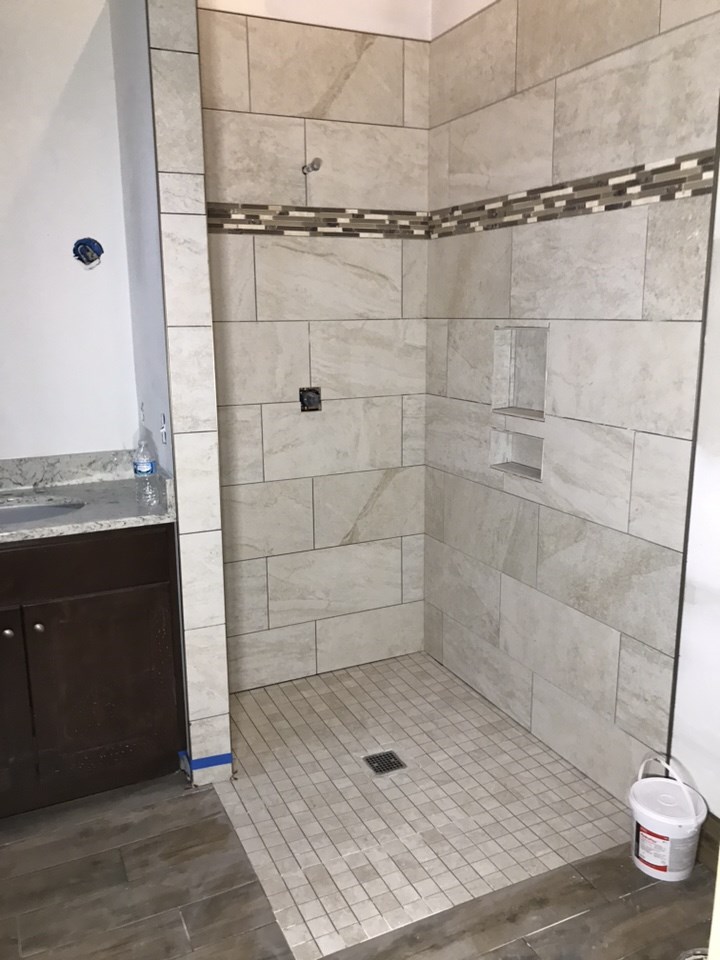
We installed the toilet, mirror, tub, and shower door. We then painted and did any minor touch ups that needed to be done. After all that, we presented the homeowners with their new bathroom! As you an see, there is a night and day difference between what the bathroom was and what it is now. The homeowners are thrilled with both the look and functionality of their new bathroom!
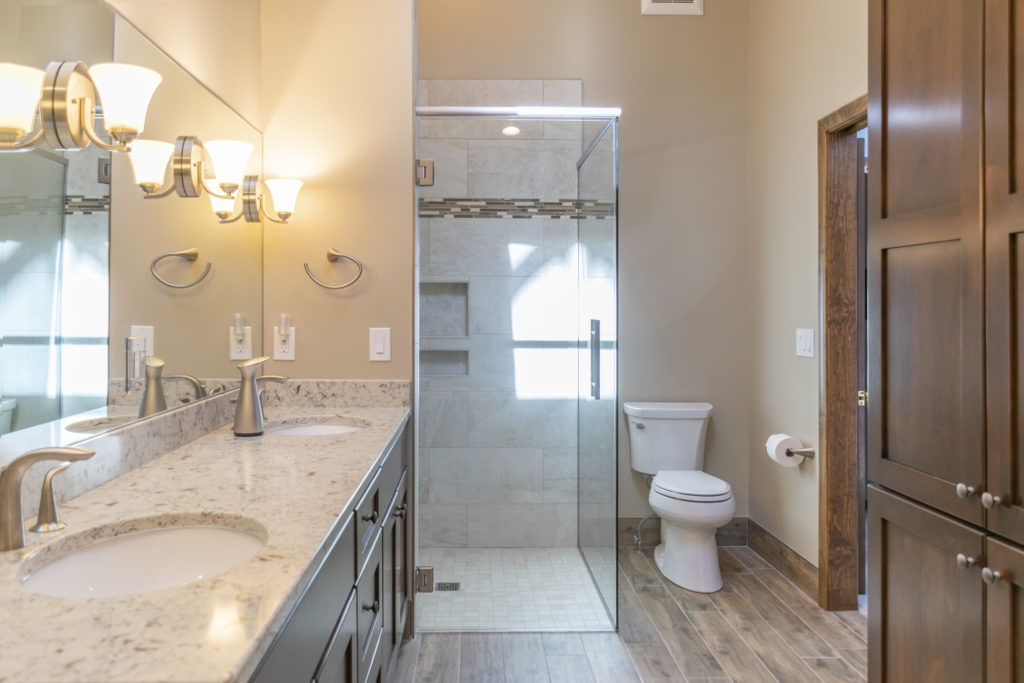
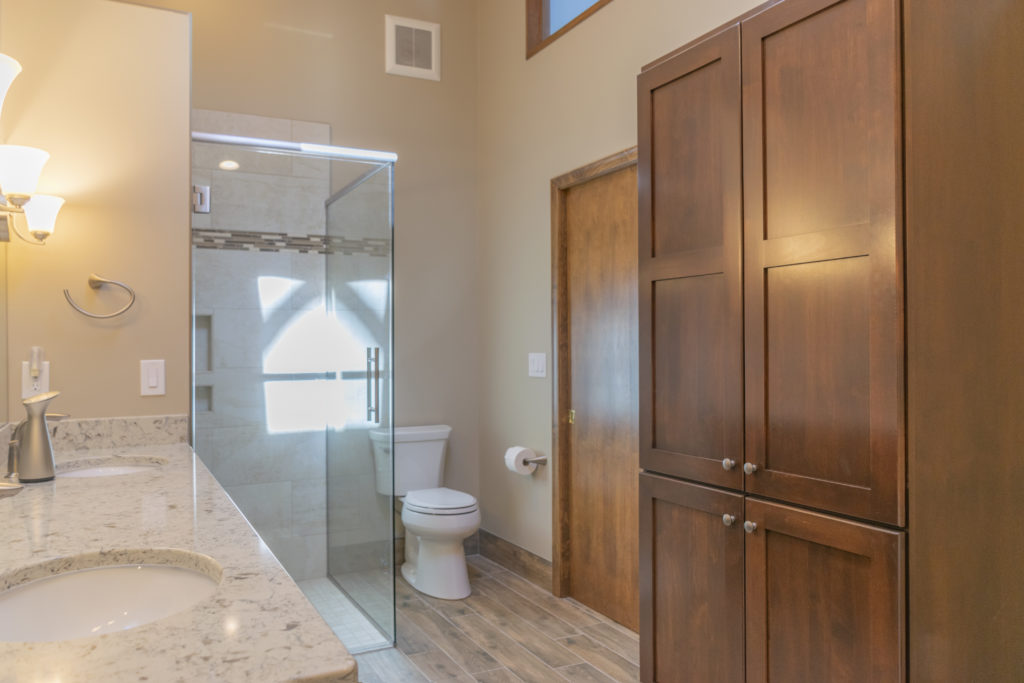
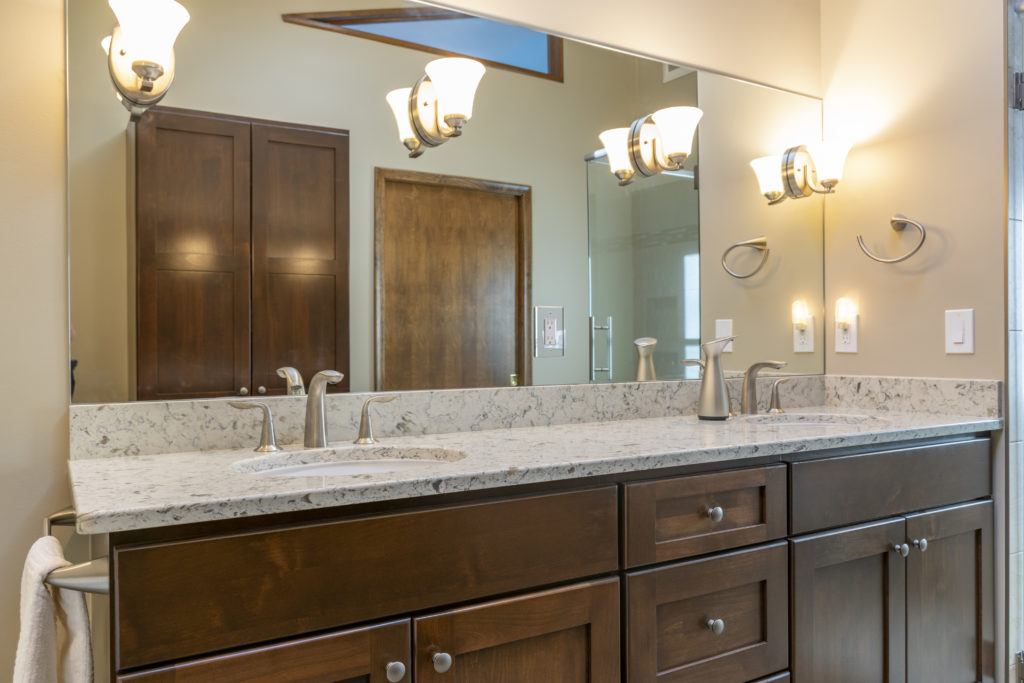

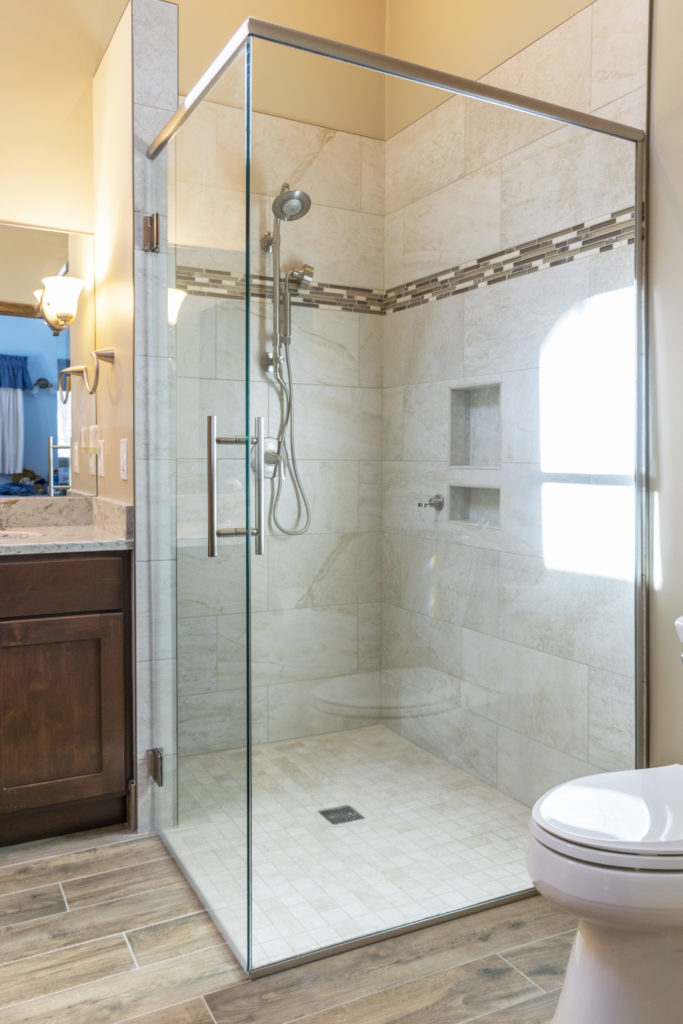
If you have a bathroom project of your own in mind, don’t hesitate to contact us to discuss your ideas. We would be happy to help!
